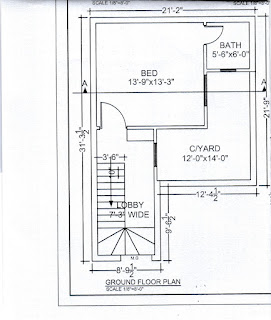2 Marla-4.5 Sarsai Residential Layout Plan For Lower Budget

The plan consist on two floor which have three bedrooms with two bedrooms attached bathrooms on first floor, drawing with attached bathroom, two TV launches on both ground floor and first floor also both floor open space.


