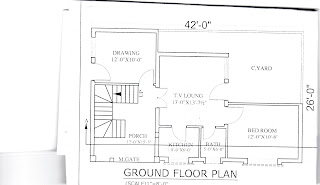42 Width x 26 Length Plot Size 4 Marla Residential Layout Plan

The house consist on single story which has porch area, drawing room, TV launch, kitchen, bedroom with attached bathroom and court yard.
You can find here any kind of Residential Building maps design for your own new house.

